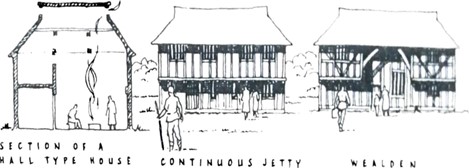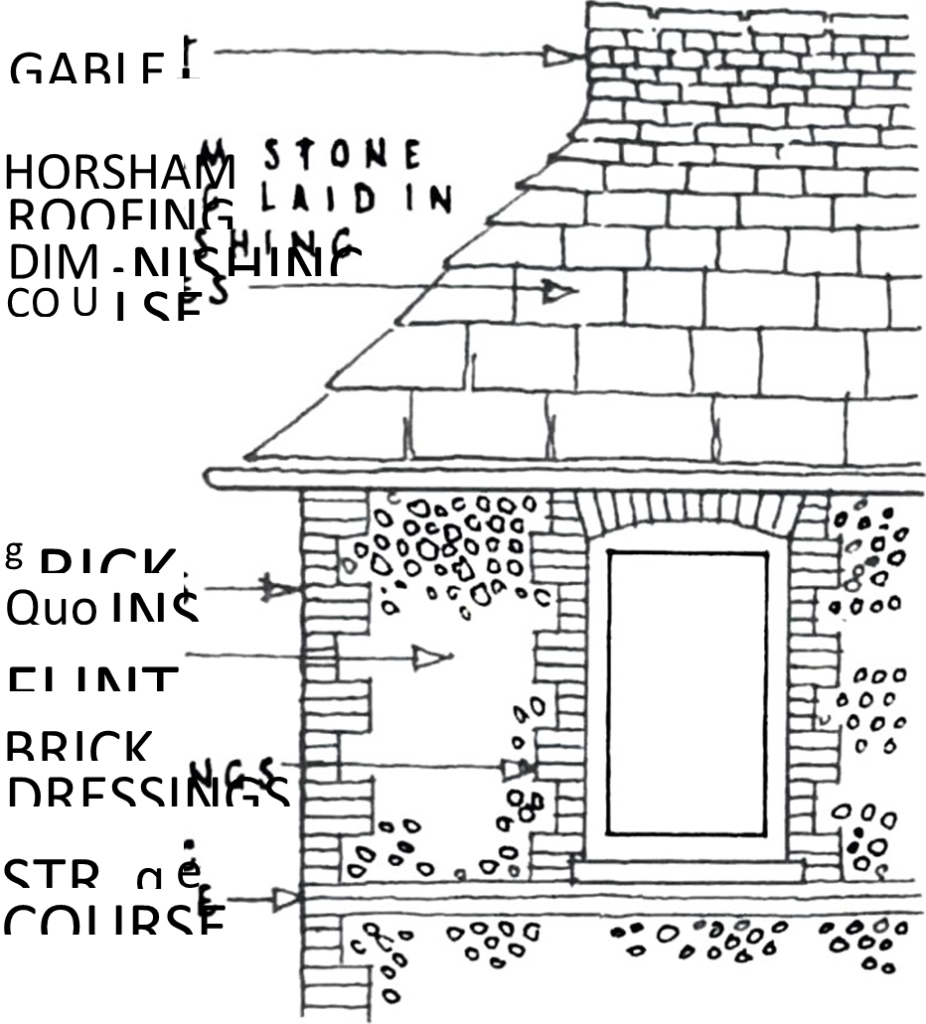
BUILDING TYPES AND MATERIALS
Of the earlier timber-framed buildings in Steyning there are many examples of the ‘hall’ type house of the 14th and 15th centuries. This had an open hall for the full height of the house and was the family room, the smoke from the fire finding its way out through the small gables, or gablets, at the end of the roof. At one end, sometimes both, was the storey section for sleeping. Alterations over the years make them difficult to identify but Penfold Cottage and the present Post Office are among several in Steyning,
The ‘Wealden’, to which frequent references are made in the Guide, also a ‘hall’ house with two storey end sections and having a distinctive elevation. Great curved braces in the central recessed section partly support the roof and at each end a jetty or projecting first floor.
In the 16th century the jetty became a continuous feature along the front elevation, Nos. 61-65 High Street being an example, which provided increased accommodation on the first floor and usually omitted the full height hall.
The expansion of the Weald ironworks industry, using vast quantities of wood fuel, began to deplete the timber resources in the 17th century and the brick and tile industry developed. The ground floor timbers of the old framed houses were subject to decay from rising damp and brickwork was used for infilling, as can be seen at the Grammar School, or for entirely replacing the lower timber storey.
The further combination of brickwork and timber construction gave way in succeeding periods to entirely brick buildings such as Chantry House in the Queen Anne style and Penfold House of the Georgian period. Elevations of these 18th and 19th century buildings were now more symmetrical and refined in detail and the introduction of stucco over the brick walls provided another colour element in the scheme.
At the end of the 19th century Victorian villas appeared in the expanding areas of the town and terrace houses were built in Charlton Street. simple in design with a pleasant mixture of facings, some in brick, some stucco and others in flint.
The locally available flint was still a much used material often with the introduction of brick quoins to strengthen the corners and brick dressings to shape and strcngthcn door and window openings. Its use for enclosing walls is a great feature of the town, built in many different ways, rough whole flints, or knapped, that is split presenting a smooth shiny grey surface, laid random or beautifully coursed, sometimes with brick string courses and shaped brick cappings, the variety is endless.

Thatch must have covered most of the Steyning roofs at one time but now only one or two remain including Saxon Cottage in Church Street.
Horsham Stone, a Sussex laminated sandstone, has been used for roofing since medieval days and still covers many Steyning buildings. Laid in diminishing courses it is a characteristic feature of Steyning but Horsham Stone is now very scarce.
Apart from a few examples of Welsh slates more roofs are now covered with plain clay Sussex tiles. Tile hanging is also one of the many forms of wall cladding which make the town so attractive, mixing well with half-timber, brickwork, timber weather boarding and, in a few instances stone. Steyning has no local stone of its own but a soft stone from Pulborough was sometimes used, examples being Penn’s House and Stone House.